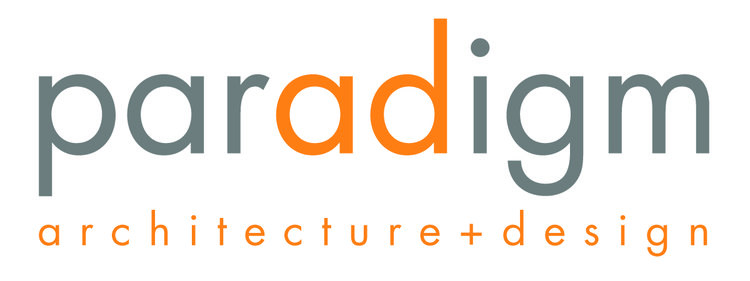MAGNUS CLARKE
B ARCH
Mr. Clarke is a highly experienced, award-winning retail designer. He also works with developers on feasibility studies and designs for residential, commercial and industrial infill and greenfield sites. He is Paradigm’s expert on municipal and zoning approvals processes and has designed unique solutions for client developments which take full advantage of zoning and density.
He has designed retail spaces, interiors and graphics for The Bay, The Gap, Kodak, Nike, Grey Eagle Casino and others. After receiving a B.Arch . Honours in Architecture from Carleton University, Mr. Clarke spent the next 10 years heading the design studio at Design Vision, prior to starting his own partnership in 2003. His work has won a number of design awards and clients consistently praise Magnus’ work as clear, concise and understandable, both for the client and the end user.
416.686.3624 x222
JIM SA’D
OAA, LEED AP
A licensed Architect for the past fifteen years, with almost two decades in the profession, Jim obtained an M.Arch. from Lawrence Technological University in Southfield, MI after graduating with a B. Tech. (Arch. Sci.) from Ryerson University in Toronto.
Jim is responsible for the successful execution of several commercial, residential, hospitality, industrial, and health care projects throughout Ontario and New York State. His extensive experience was derived from playing an integral role within both small and mid-sized Canadian and American firms, including his own previous practice based in NYC.
Jim draws upon intensive technological training coupled with design skills honed over years of bringing specialized projects to fruition. A keen insight into the particular needs of a building’s occupants, along with a grounded sensibility with respect to the organization and functionality of each space, allow him to derive exciting architectural solutions. His overriding concern for the sustainability of materials and a desire for a universally pleasing aesthetic fuel Jim’s ability to enhance our built environment.
416.686.3624 x223
IAN HALLETT
MAATO
Ian has managed design studios and project teams for over 15 years, focusing on the production of technical documents and specifications for projects ranging from small retail stores to multi-storey commercial buildings. Mr. Hallett was an early adopter of BIM technology and is often called on to provide consulting services to other architecture firms for the implementation of this new method of CAD drafting. Ian has a Diploma in Architectural Technology from Sheridan College and is a member of the Association of Architectural Technologists of Ontario.
416.686.3624 x224



