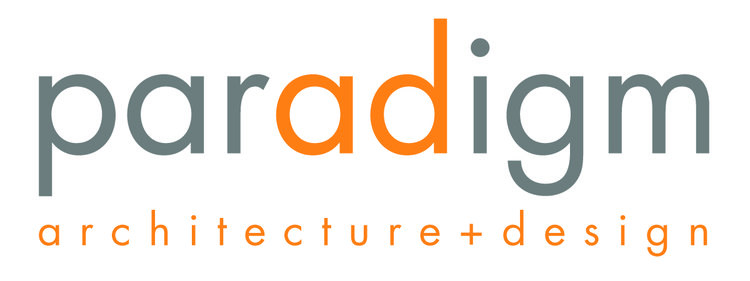Paradigm Architecture + Design is a full-service architecture and interior design firm. We provide our clients with all phases of architectural consulting from concept to occupancy, including:
Planning studies - site optimization
Feasibility/design concept studies
Schematic design
Design development
Interior design
Building permits/municipal approvals
Construction documents
Contract administration
Project close-out/commissioning
Our clients enjoy highly personalized service from all of our staff, including the assurance that each project is directly managed by at least one of Paradigm's partners. Collectively, our vast experience with almost every building classification and industry sector means that, unlike most firms, we are capable of tackling a wide variety of project types without the need for retaining additional, specialized resources. Our long-established, exclusive use of Revit, Building Information Modelling (BIM) software to generate all of our 2D and 3D drawings has meant that we, along with our clients, benefit from the most economical and efficient digital documentation tool available in our industry.
Paradigm's flair for developing unique, striking designs coupled with an extensive understanding of municipal zoning by-laws and building codes, allows us to deliver exciting project solutions that are not only spectacular aesthetically, but also highly functional for both occupants and users alike. From small, boutique retail stores to large corporate office developments, we strive to create spaces and environments that transcend the ordinary and mundane while still respecting each individual client's desired project schedule and stipulated budget.

